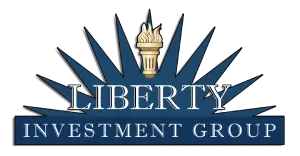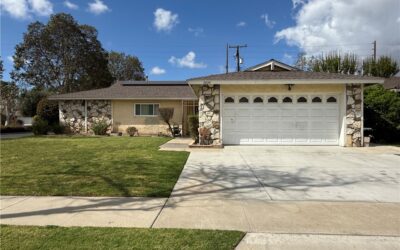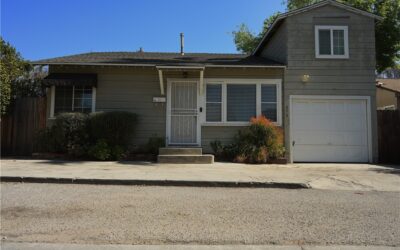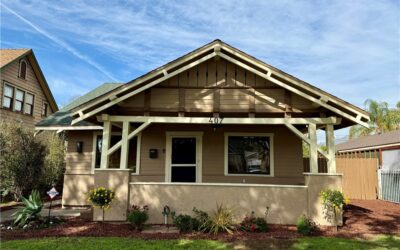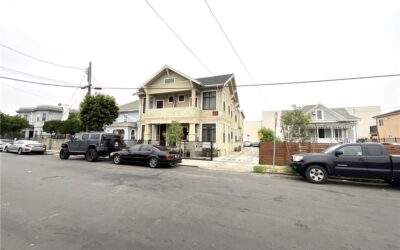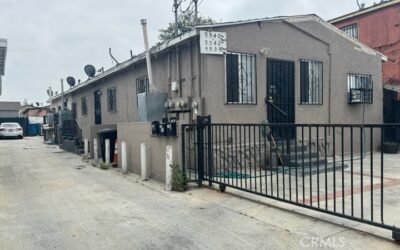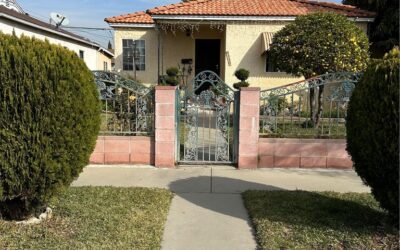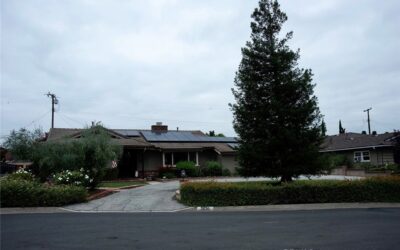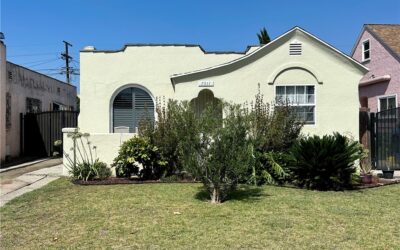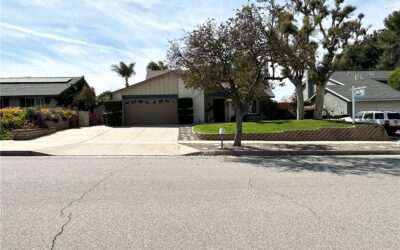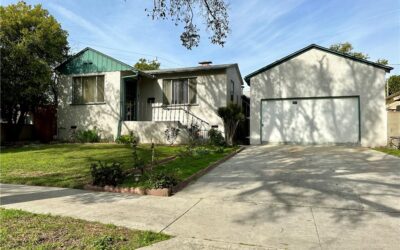Liberty Investment Group strives to serve our customers rather than sell them.
Featured Listings
2626 N Jessee Drive
Beautiful Pool home with several professional upgrades located in sought after Park Santiago. This Home features 3 Bedrooms / 2.50 Baths with 1,824 Square Feet of living space, large 7,245 Square Foot Lot Size, with attached Two-Car garage. Upgrades include stone...
850 Mountain Place
CHARMING HOME LOCATED NEAR WASHINGTON SQUARE AND BUNGALOW HEAVEN AREA. THIS HOME FEATURES 2 BEDROOMS / 1 BATH WITH 850 SQUARE FEET OF LIVING SPACE, 3,537 SQUARE FOOT LOT SIZE, AND ATTACHED ONE-CAR GARAGE. MOVE-IN READY AND MINUTES AWAY FROM OLD TOWN PASADENA OFFERING...
407 N Macneil Street
BEAUTIFUL REMODELED HOME NESTLED IN THE HEART OF SAN FERNANDO. THIS HOME FEATURES 2 BEDROOMS / 1 BATH WITH 1,228 SQUARE FEET OF OPEN LIVING SPACE, LARGE 6,860 SQUARE FOOT LOT SIZE, AND TOO MANY UPGRADES TO LIST. UPGRADES INCLUDE NEW KITCHEN WITH QUARTZ COUNTERTOPS,...
134 E 31st Street
These four units offer an excellent unit mix. The 3 bedroom 2 bathroom unit will be delivered vacant at the close of escrow which would work great for an owner occupied buyer. Property has plenty of parking space for each unit. Good Location with 10 fwy and 110 fwy...
9538 Compton Avenue
Great opportunity to live in 1 unit and collect rent from the other 3 units. These units offer an excellent unit mix of (2) Two Bedroom 1 Bathroom units, and (2) 1 Bedroom 1 Bathroom units. There is currently one section 8 tenant in-place offering excellent income...
9339 Bascom Street
This Family home features 3 Bedrooms, 1 bathroom, with 1,094 Sq. ft. of living space and 5,947 Sq. ft. Lot Size. Home offers an Open floor plan with separate living room and dining room. Conveniently located near Schools and near Freeway access. First time on the...
3630 N Nearglen Avenue
Beautiful single story home located within the coveted Charter Oaks community with several professional upgrades. This home features 2 Bedrooms, 2 Bathrooms, with 1,500 Sq. Ft. of living space, large 10,184 Sq. Ft. Lot Size, and too many upgrades to List. Upgrades...
7311 Brighton Avenue
This Spanish bungalow features 2 spacious Bedrooms, 1 Bathroom, with 994 Sq. Ft. of living space and large 5,200 Sq. Ft. Lot Size. This Family home offers an Open floor plan with separate living room and dining room plus a Remodeled kitchen and Bathroom. The home has...
1614 Zinnia Street
Beautiful pool home in Corona. This home features 4 bedrooms, 3 full bathrooms, and includes a downstairs bedroom and a full bathroom. The kitchen has granite counter tops, newer appliances and beautiful hardwood flooring. All of the bathrooms have been upgraded with...
353 W Providencia Avenue
This Family home features 2 Bedrooms, 1 bathroom, with 1,092 Sq. ft. of living space and 4,620 Sq. ft. Lot Size. Home offers an Open floor plan with separate living room and dining room. Conveniently located near Schools and near Freeway access. First time on the...
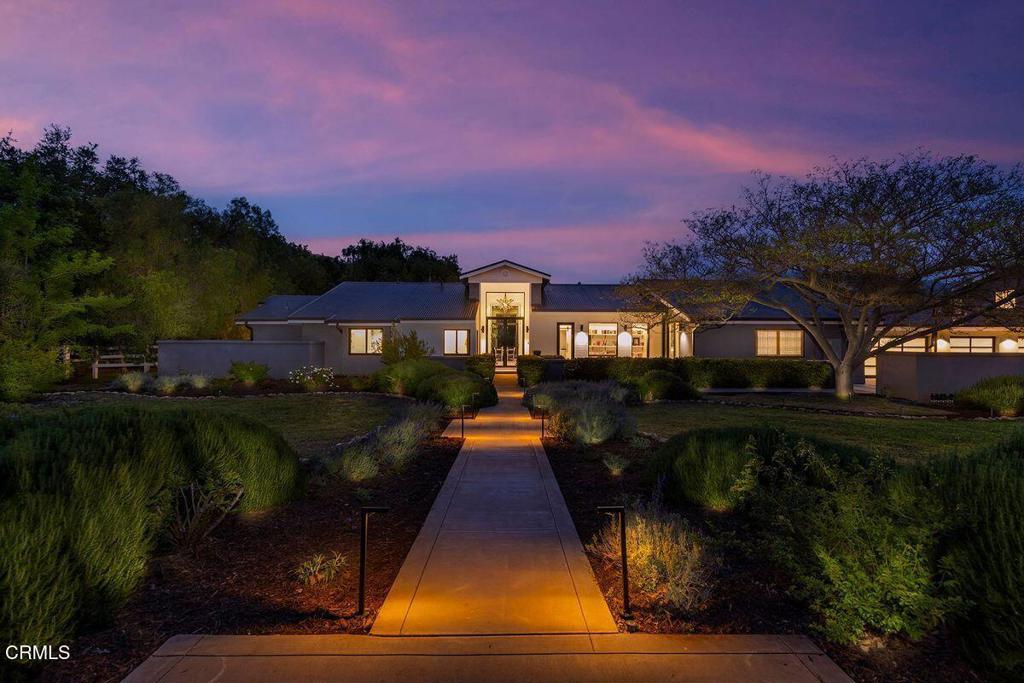 $5,950,000
Active
$5,950,000
Active
291 Saddle Lane Ojai, California
5 Beds 4 Baths 5,354 SqFt 3.86 Acres
Listed by: Tyler Brousseau, DRE #01916136 from LIV Sotheby's International Realty Ojai (805) 646-7288
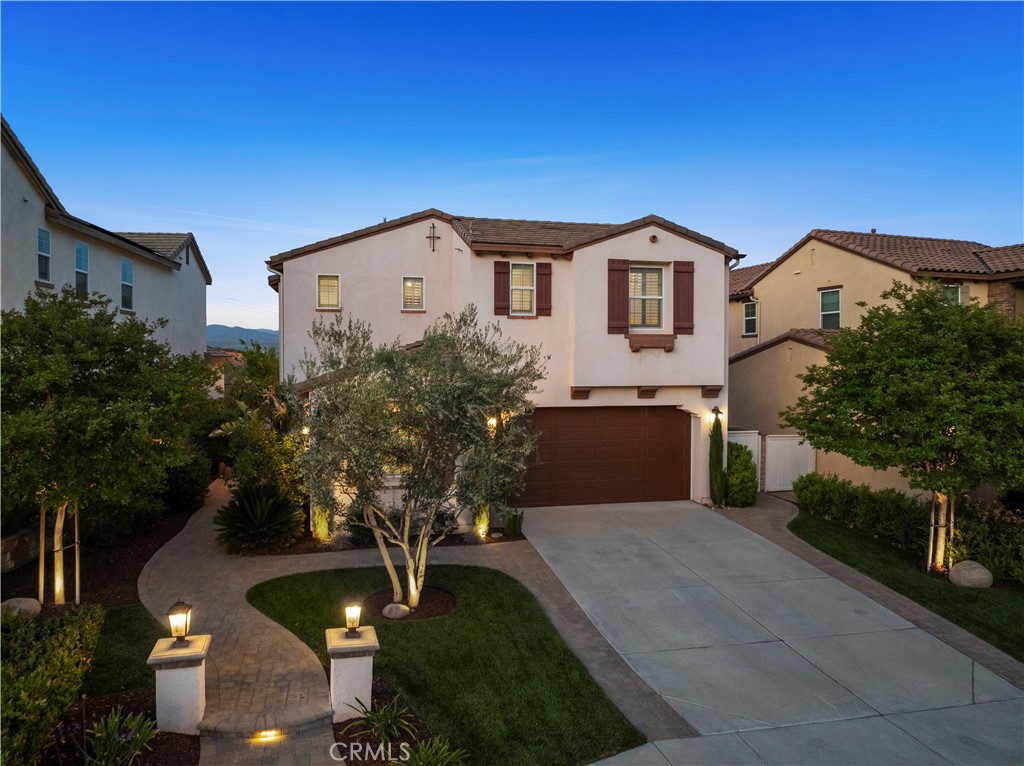 $1,149,000
Active
$1,149,000
Active
29034 Via Patina Valencia, California
4 Beds 4 Baths 2,502 SqFt 0.116 Acres
Listed by: Mary Jane Spangenberg, DRE #01379389 from Equity Union 661-878-4663
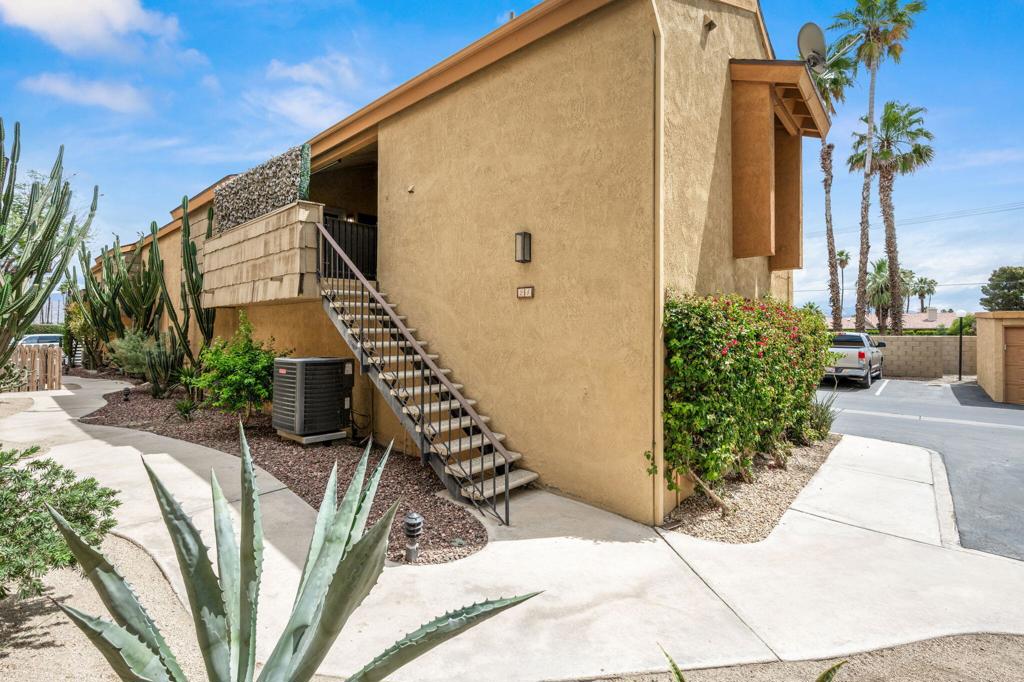 $265,000
Active
$265,000
Active
48255 Monroe Street 24 Indio, California
2 Beds 2 Baths 1,018 SqFt 0.04 Acres
Listed by: Tanya Moreno, DRE #01512921 from C 21 Coachella Valley RE (760) 349-8080
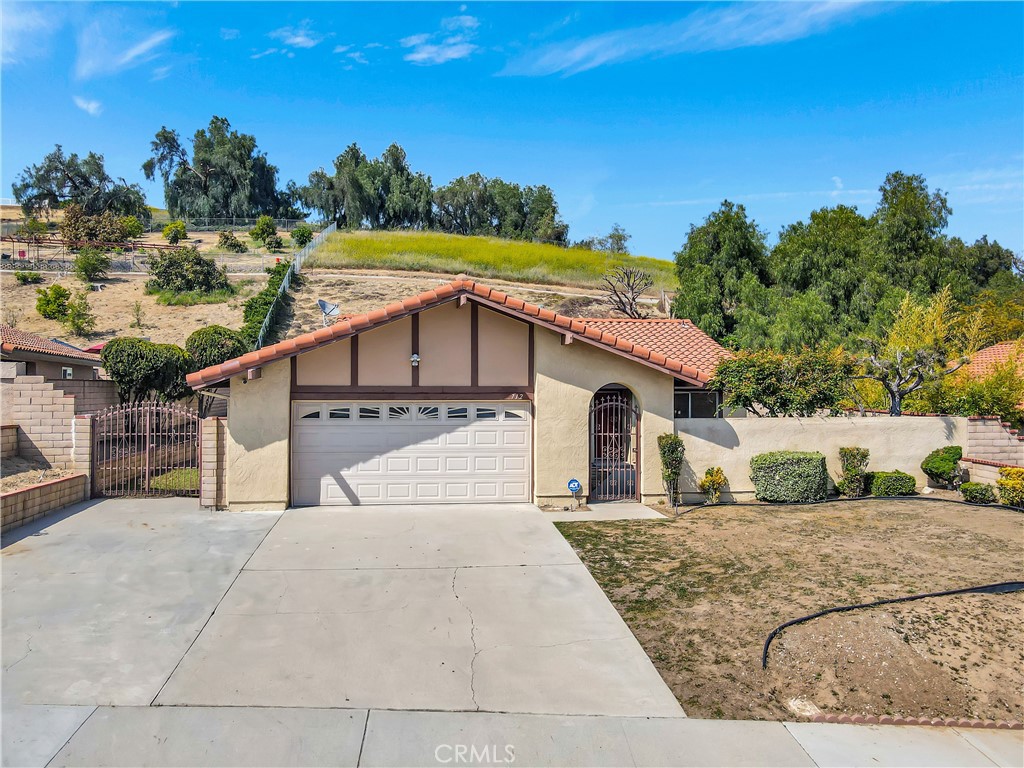 $910,000
Active
$910,000
Active
712 Bonnie Claire Drive Walnut, California
3 Beds 2 Baths 1,384 SqFt 0.598 Acres
Listed by: Emily Lin, DRE #02130063 from Equity Union 310-751-4137
 $520,000
Active
$520,000
Active
16395 Cuyama Way Apple Valley, California
4 Beds 3 Baths 2,384 SqFt 0.413 Acres
Listed by: Maria Mendoza, DRE #01208765 from RE/MAX CHAMPIONS 909-272-8532
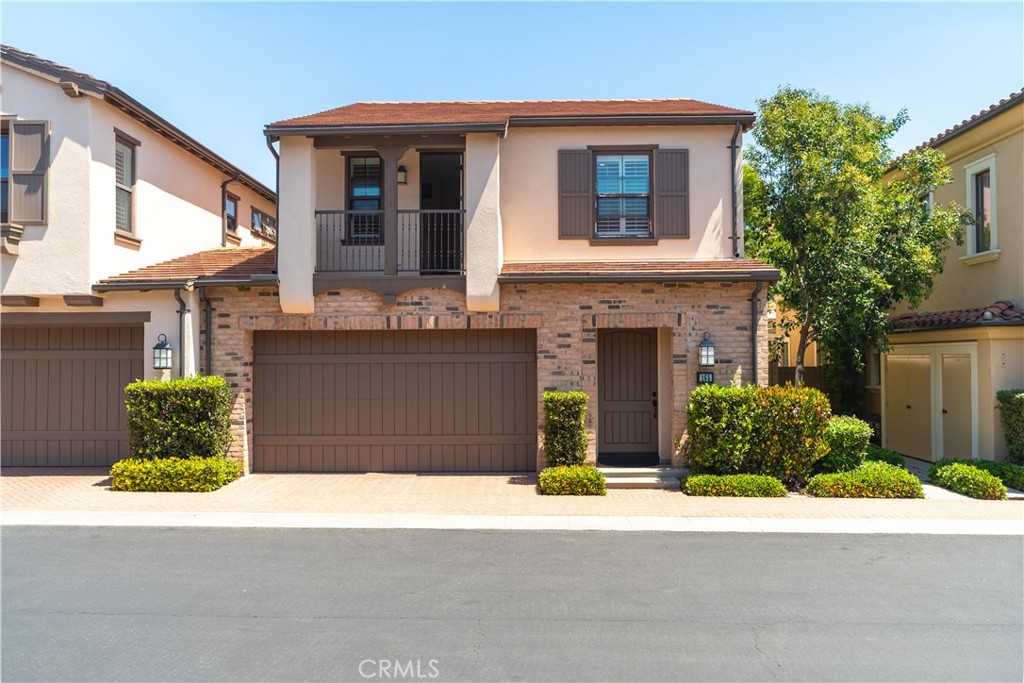 $1,599,000
Active
$1,599,000
Active
165 Rodeo Irvine, California
3 Beds 3 Baths 1,581 SqFt 0.253 Acres
Listed by: Caoting Zhang, DRE #01997006 from Wetrust Realty 949-325-5698
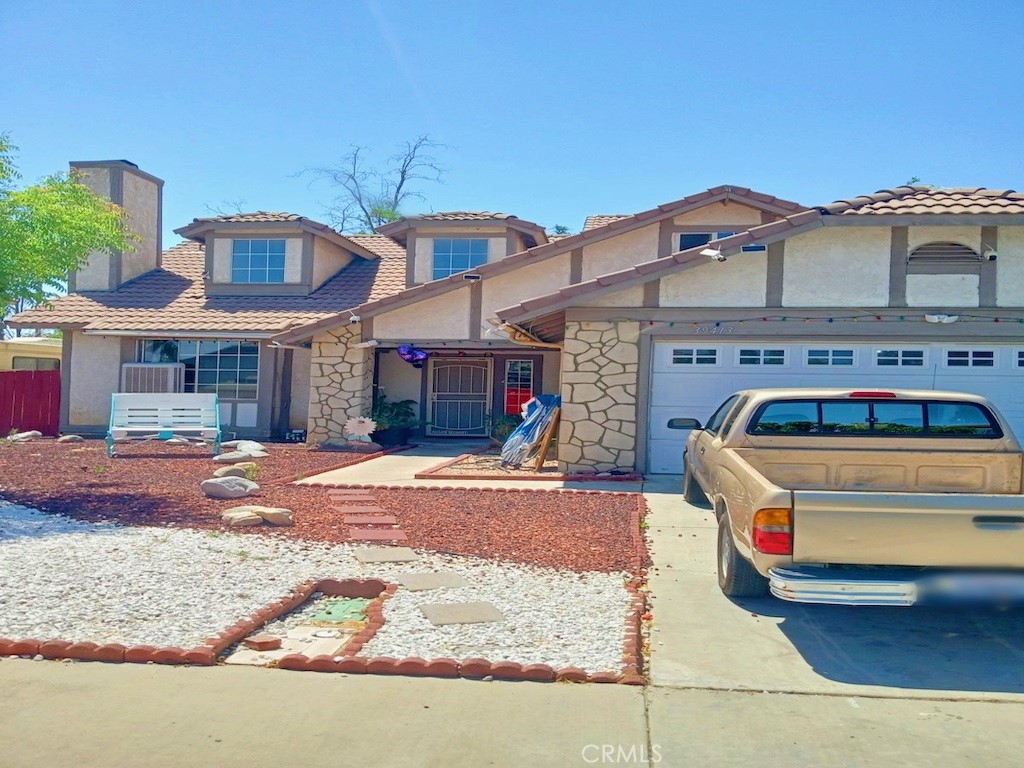 $540,000
Active
$540,000
Active
39413 Southcliff Way Palmdale, California
3 Beds 3 Baths 1,542 SqFt 0.158 Acres
Listed by: Delfina Encinas, DRE #01279347 from Berkshire Hathaway H.S.C.P. 562-822-0176
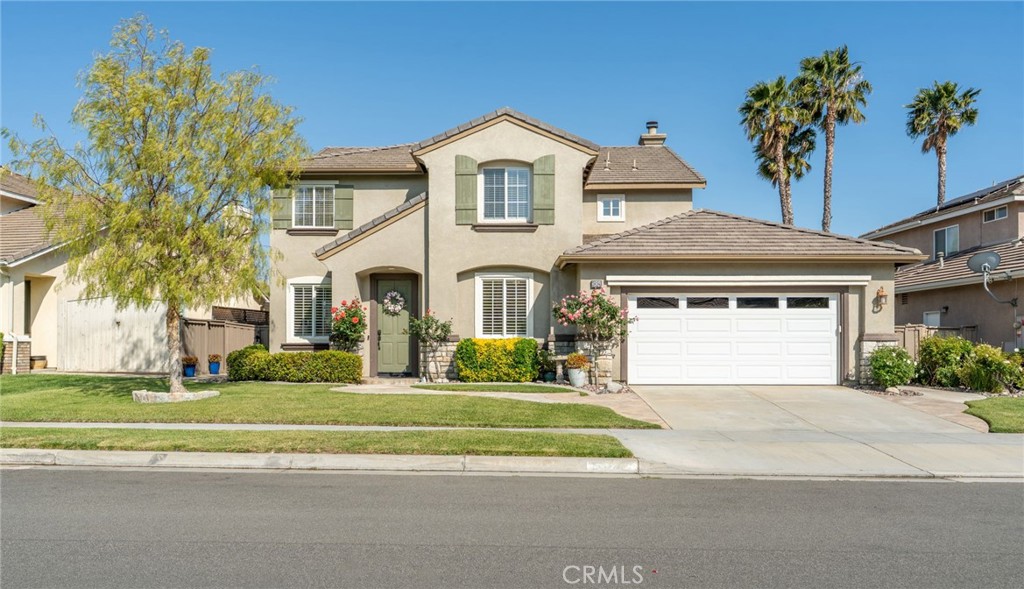 $835,000
Active
$835,000
Active
38194 Clear Creek Street Murrieta, California
5 Beds 3 Baths 3,287 SqFt 0.15 Acres
Listed by: Ashley Aguilera, DRE #01810922 from Ennoble Realty 951-375-1531
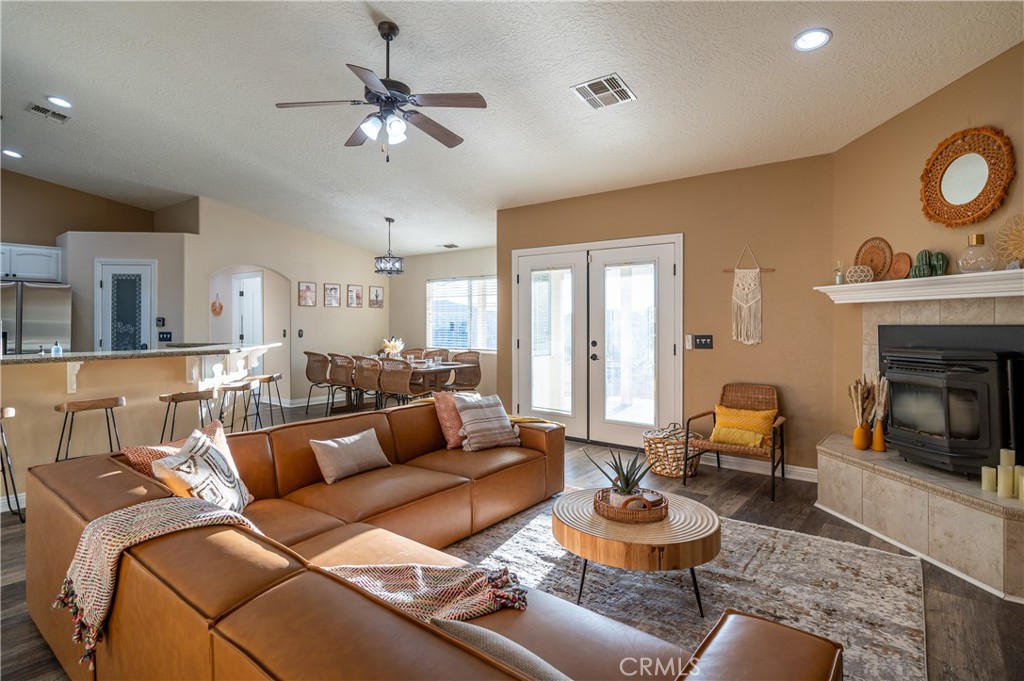 $695,000
Active
$695,000
Active
6366 Murrieta Avenue Yucca Valley, California
4 Beds 2 Baths 2,257 SqFt 0.413 Acres
Listed by: Yuliya Gayevska, DRE #01859354 from Oaktree Realty 818-428-0943
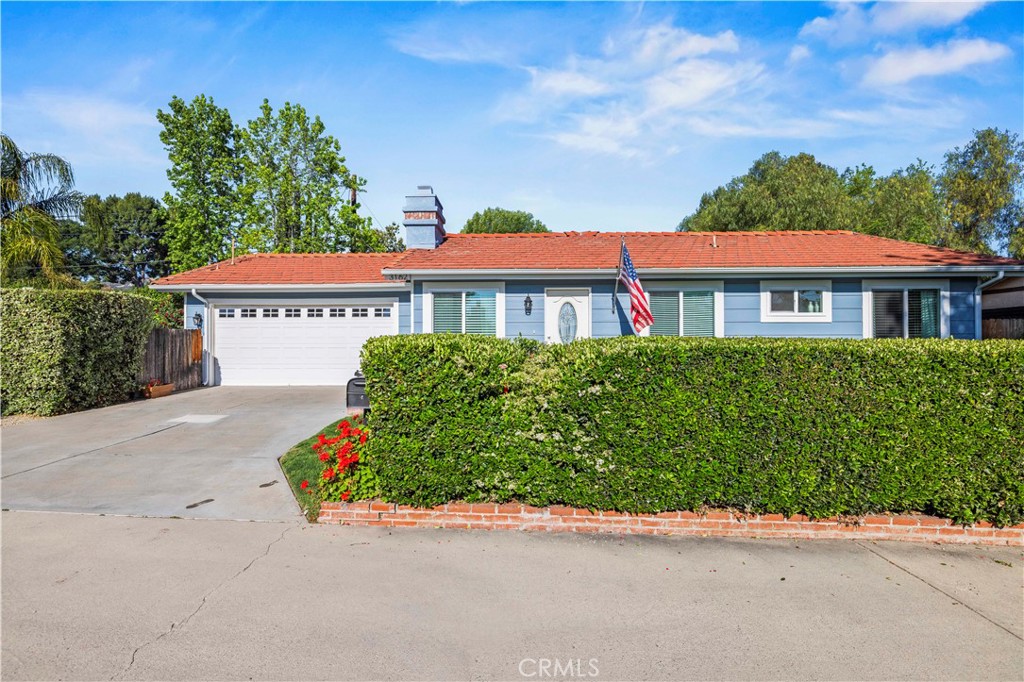 $750,000
Active
$750,000
Active
31621 Hunter Lane Castaic, California
3 Beds 3 Baths 1,554 SqFt 0.228 Acres
Listed by: Mark Allan, DRE #01711684 from RE/MAX of Santa Clarita 661-312-2114
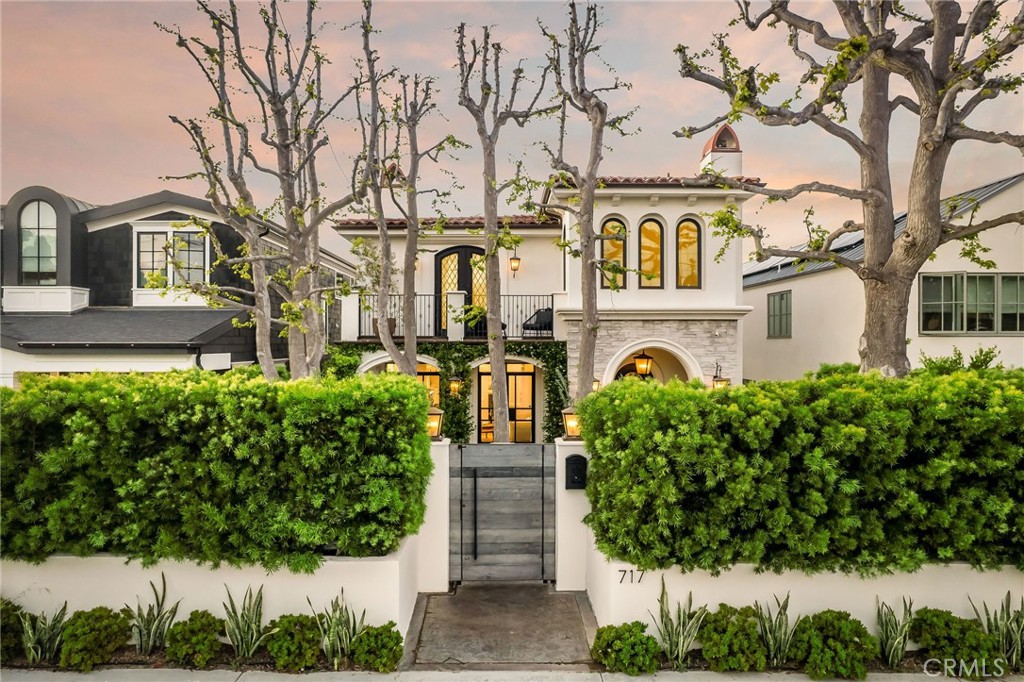 $5,750,000
Active
$5,750,000
Active
717 35th Street Manhattan Beach, California
4 Beds 6 Baths 3,558 SqFt 0.124 Acres
Listed by: Bryn Stroyke, DRE #00855690 from Bayside 310-880-3436
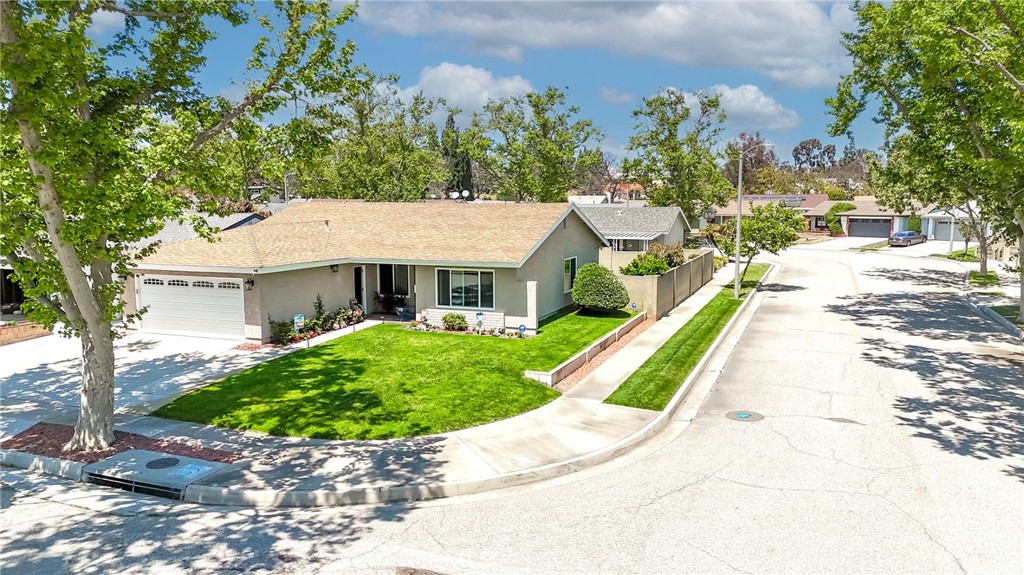 $1,185,000
Active
$1,185,000
Active
11347 Bos Street Cerritos, California
4 Beds 2 Baths 1,404 SqFt 0.127 Acres
Listed by: Valerie Vihlen Schluter, DRE #00753164 from Realty Network 949-581-6885
